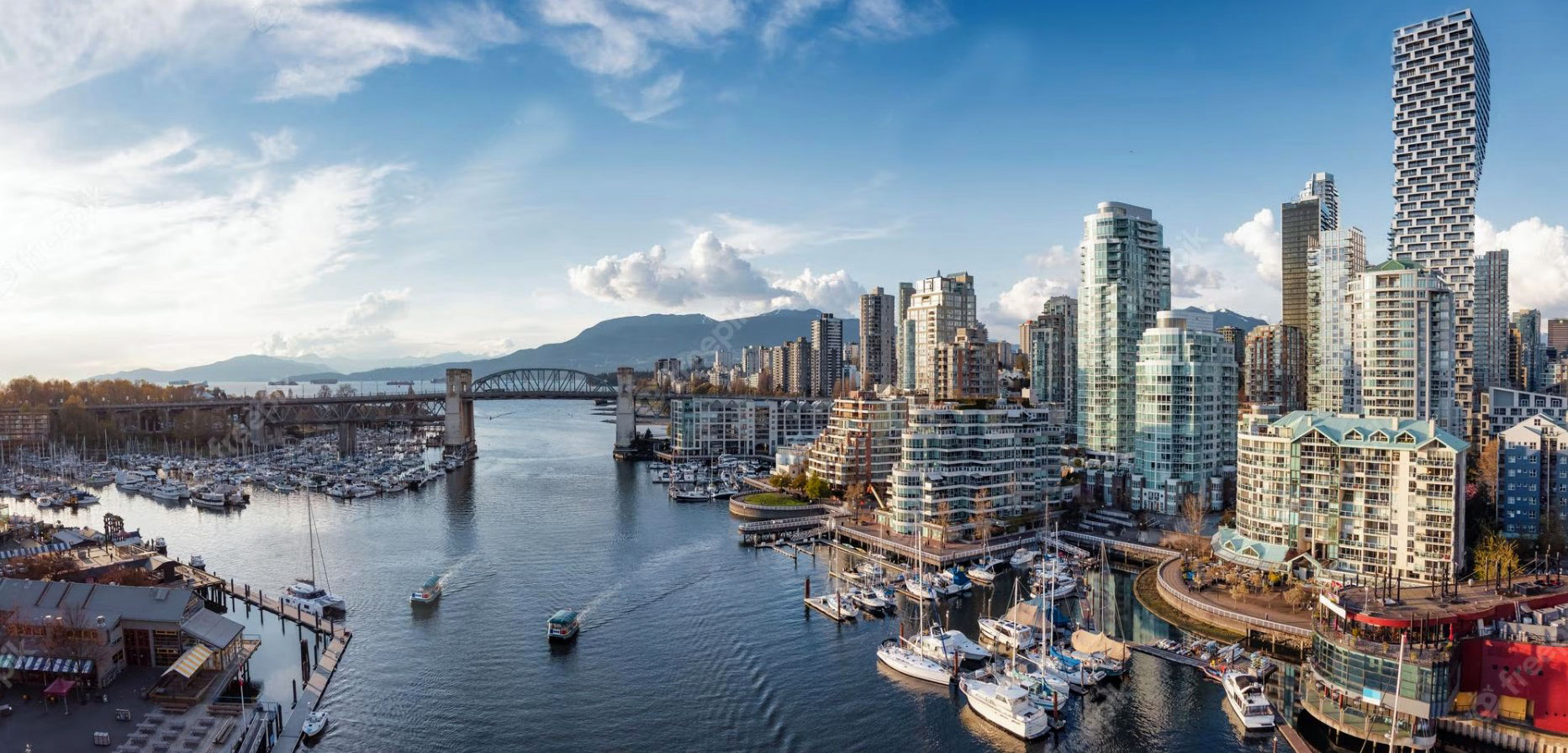Elegant Traditional 5 Bedroom with SF Bay Views-Coming Soon! - Introducing an exquisite Claremont manor boasting timeless elegance and breathtaking San Francisco Bay views. This magnificent Hillcrest residence offers a rare opportunity to lease a truly exceptional home. With approximately 5,000 square feet of living space, it features 5 bedrooms, 3 ½ bathrooms, and a total of 14 rooms. Among its notable highlights is a separate au pair suite with its own entrance, full bath, and kitchenette.
Step into the grand foyer, where natural light pours in, creating a remarkable sense of space and openness. The impeccable craftsmanship and designer details throughout include graceful archways, hardwood floors, custom moldings, and classic accents. The foyer leads to a spacious formal living room adorned with a centerpiece fireplace and built-in shelving, perfect for displaying your cherished collections. On the other side of the living room, the formal dining room continues the captivating views and offers an additional fireplace to set the mood for memorable gatherings.
The gourmet kitchen is a culinary enthusiast's dream, equipped with a Wolf range, double oven, French door refrigerator, built-in microwave, and a generous breakfast nook. Conveniently, it provides direct access to the backyard, ideal for outdoor entertaining and enjoying al fresco dining. Moving up to the second level, you'll discover a library, an office with expansive bay views, two bedrooms, a full bath, and a primary bedroom suite. The primary suite boasts ample natural light and fresh air streaming through the expansive sliding windows. A private terrace off the suite provides a tranquil retreat, while the luxurious primary bathroom features marble-tiled floors, a separate tub, and a shower.
Ascending to the third-floor level, you'll find two more bedrooms, an exceptional closet space, storage areas, and terraces showcasing captivating bay views. The lower level, accessible from the kitchen hall, leads to the au pair quarters with garden views, a large storage room, and a workroom. The beautifully landscaped terraced gardens offer a serene connection with nature. Completing this remarkable residence is a separate two-car garage and a chairlift for convenient access from street level to the lower level of the home.
Features include:
*Two fireplaces
*Chair lift from street to the main entrance
*4,000 square feet of main living space
*1,000 square feet of au pair quarters, storage, and workroom
*Beautiful accessible rock and floral gardens
*Four walk-out balconies or terraces
*Rear deck and garden from kitchen/family room area
*Two car garage
*Cable wiring in most rooms
*Extra storage
*Hardwood floors
*Carpets on stairways, hallways, and several bedrooms
*Two furnaces for zoned heating
*Security System
*Close to Claremont Hotel
*Close to the Berkeley John Muir Elementary School
*Easy access to San Francisco and surrounding bay area cities.
* http://www.claremontelmwood.org/
* http://www.rockridgedistrict.com/
* http://www.claremontresort.com/
* http://www.actransit.org/rider-info/mobile-apps/
* https://www.bart.gov/stations/closest
* Easy Freeway Access to Highways 13 and 24; Freeways 580,880 to the Greater San Francisco Bay Area.
Welcome Home!
Lease Terms:
Minimum 1-3 year lease
Renter's insurance required
Tenant responsible for all utilities
Gardener included
No pets
This is a non-smoking home
CONTACT:
Martin Chan, Broker
DRE# 01400871
or Kevin Nakarhara
Phone: 510-584-9078
Rentals@discoinvest.com
Discovery Investments, Inc.
DRE#01911108

